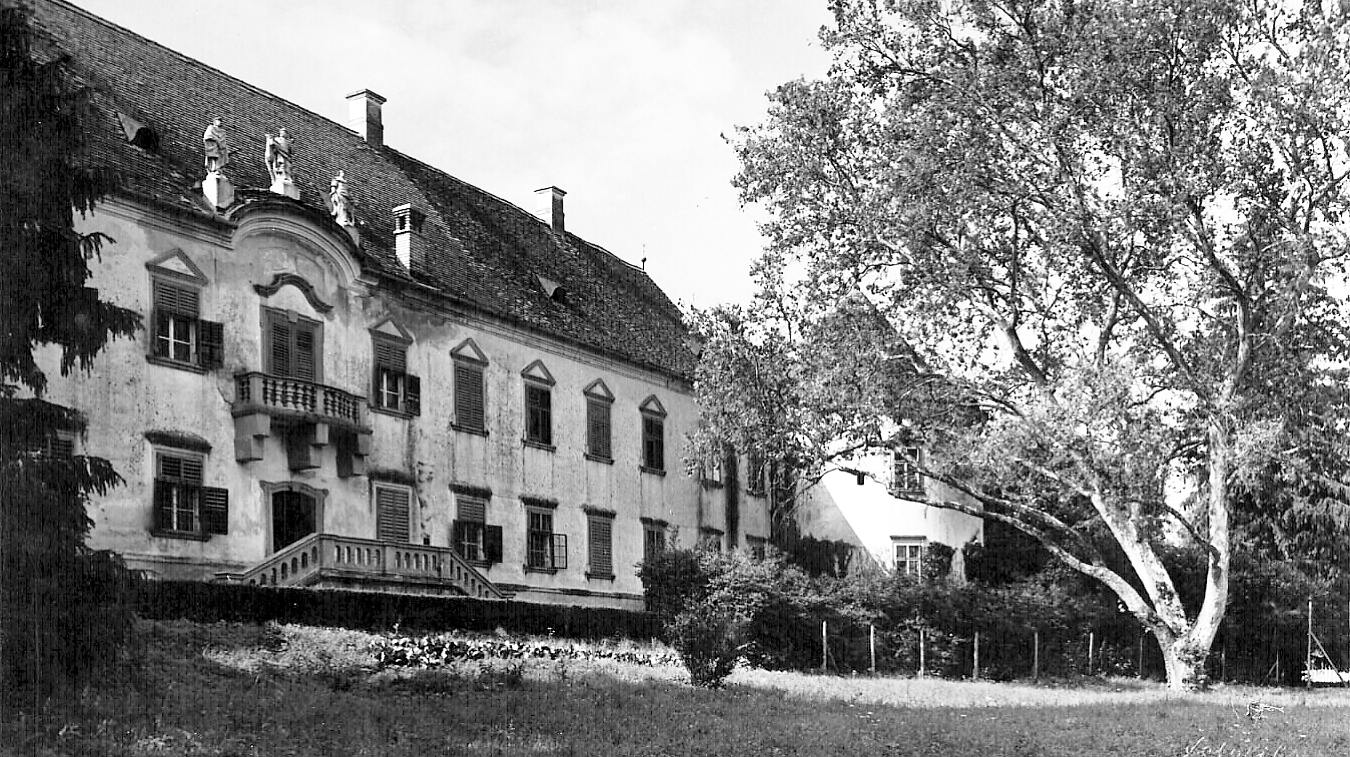Short history and presentation of Bánffy castle, Bontida
After leaving the Cluj-N.- Dej highway at Răscruci, one can soon observe the rising towers of the Bánffy Castle at Bontida, on the banks of the Somes River. Formerly known as the Transylvanian Versailles, Bánffy castle, Bontida is one of the most beautiful historic buildings in the Carpathian basin.
Although it is probable that a mansion stood on the estate in the 14th and 15th Centuries, written evidence has been found dating only from the beginning of the 16th Century. According to a military report from 1680, fortifications had been built around the mansion, comprising of squared Renaissance ramparts with cylindrical corner towers. Dénes Bánffy (1638-1674), Lord Lieutenant of the counties of Dăbâca and Cluj, brother-in-law of Prince Mihaly Apafi, had the potential and the power to create such a large and imposing Renaissance castle.
Count Dénes Bánffy(II) inherited the estate in 1735 at the age of 12. He spent his youth in Vienna and returned home as Master of the Horse to Maria Theresa. He began the Baroque reconstruction of the castle in 1747.
The first stage of Dénes Bánffy’s reconstruction addressed the court d’honneur. This was built between 1745 and 1751 on the area in front of the gatehouse. The new buildings containing a riding hall, stables, coach house and dwelling houses for servants were based on the style of the works related to the Viennese experience of the owner.
József Bánffy, ordered the demolition of the gatehouse of the Renaissance castle around 1820, and combined the Baroque and Renaissance courtyards. Stones of the gatehouse were used to build the mill beside the castle.
The park was also transformed. József Bánffy converted the geometrical French garden, inherited from the previous century, into a Romantic landscape-garden with all the appropriate features...
The Castle was unfortunately seriously damaged by the retreating German troops, destroying its furniture, library, and portrait collection in September 1944. The only evidence of its former interiors are the archive photographs.
The consequences of the nationalisation and the inadequate use of the buildings, as well as the lack of maintenance accelerated their degradation.
In the 1960's the National Direction for Monument Conservation consolidated the main building. The funding of the restoration works was stopped after a short time.
It’s precarious condition has been officially recognised as it appears on the World Monuments Watch’s list of One Hundred Most Endangered Sites for 2000.
The size, architectural and historic value, and degree of degradation of the castle make its restoration and use a complex task, which will only succeed with a proper long-term strategy and international co-operation.
The Romanian-Hungarian Covenant between the Ministry of Culture, Romania and the Ministry for National Cultural Heritage, Hungary signed in 1999 enabled funds to be directed towards the conservation of the castle.
Through the presence of the Transylvania Trust and the Institute of Historic Building Conservation, who are the organisers of the Built Heritage Conservation Training Centre set up within the Castle, the high quality restoration and long term protection can be ensured.
In the longer term the ensemble will incorporate commercial units as well, such as restaurant, gift shop, café, hotel, and will also include conference facilities. A commercial activity already exists on the site in the form of the Art Café located in the ground floor of the Bastion attached to the former Kitchen Block, open daily from 10 am to 6 pm. It is hoped that in the longer term such commercial activity can be extended into the Main Building through its conversion to hotel and conference facilities so that eventually the commercial activity and Training Centre can operate in parallel to create a sustainable site.
Supported by His Royal Highness, The Prince of Wales
Sponsors:






